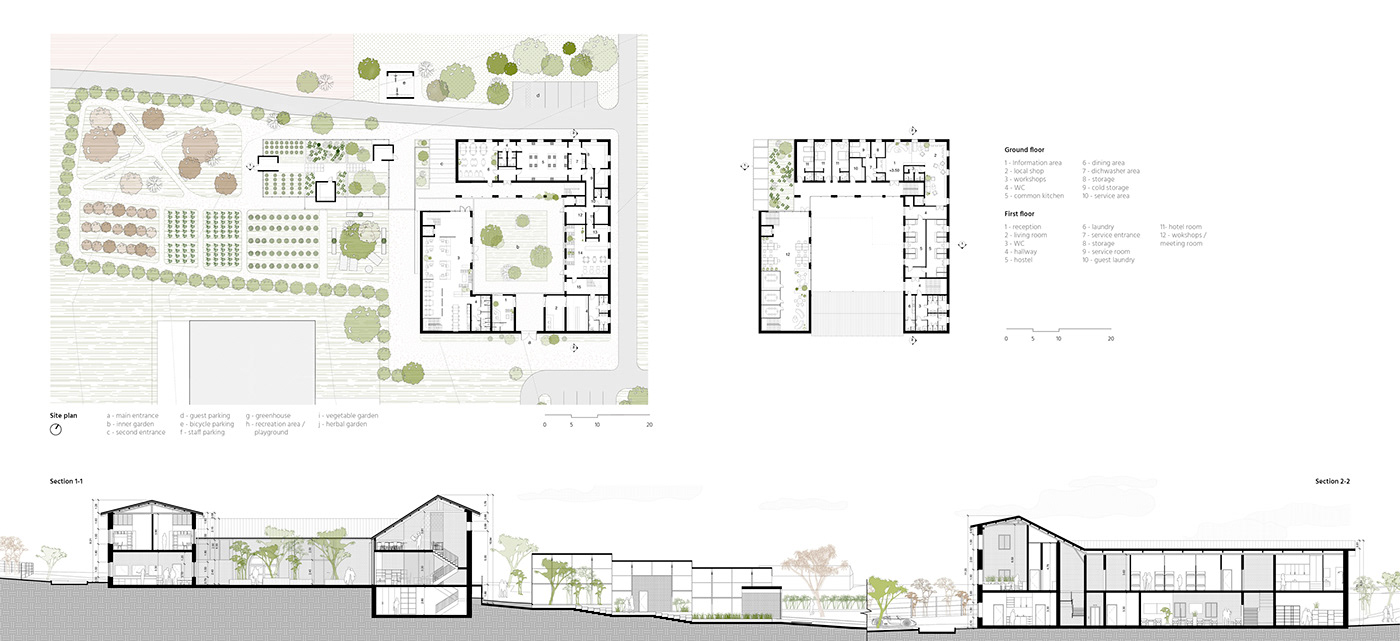Cascina Canova
location: Monticello Brianza, Italy
type: master project, teamwork
programs: Revit / AutoCad / Adobe Illustrator / Adobe Photoshop
year: 2022
type: master project, teamwork
programs: Revit / AutoCad / Adobe Illustrator / Adobe Photoshop
year: 2022
A 300 years old farmhouse in Monticello Brianza, in the province of Lecco, has been unused for more than 20 years. The principle was to engage a broader range of people of various ages to benefit from a more contemporary use of this historical building, with minor changes so that the prior context of the building remains. Eventually, a multi-function community centre was considered. The idea came from an inspiration by a fact professor Francesca Frassoldati mentioned during the survey, “local people here have the money but do not know how to spend it”. This issue led us to have a short interview with the mayor during the visit, and we studied the current public buildings in the city to find out what kind of places the city lacks. Therefore, a list of programs from agricultural studies to cooking and selling local goods and student accommodation services are provided. This is a sustainable approach concerning the neighbourhood and the municipality, targeting an enhancement in local people’s lives.
Territory analysis


Proposal
The goal of this project is to reuse this building in order to bring local residents and specifically youths, a new experience of agriculture and propose innovative agricultural production and processing techniques from an agronomic, economic, social and environmental point of view, not only at field level but also at a territorial level. So,we reviewed the functions of Cascina Canova and made a proposal that the high ceiling height barn was considered to host the workshop, where students and children can participate in group-work activities regarding agriculture. Floor to ceiling windows are considered to give the project a touch of modernity. The L shape residential part of the building was planned to host the restaurant, cafe and their related areas, while accommodation services are on the second level, divided into two parts; one for visitors and one with a similar concept of a hustle for students.


Strategy of Sustainable Development
Minimal interference with the architecture of the building was paramount for us, so we followed the concept of the building reuse. We decided to dismantle part of the building and outbuildings and use these and local materials and to build a greenhouse and a new entrance to the building, also to use rainwater harvesting for growing products. In this way we strive to achieve economic sustainable development, too.



Greenhouse Illustrations

Inner Courtyard Illustration






